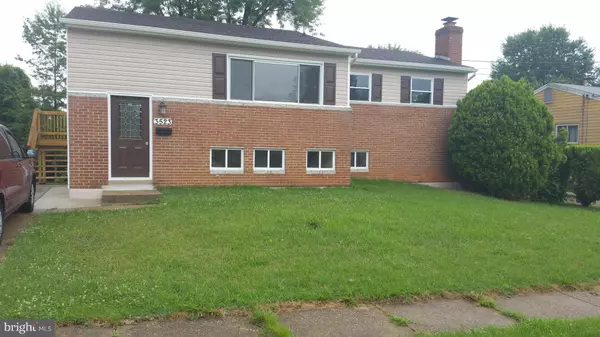$290,000
$289,900
For more information regarding the value of a property, please contact us for a free consultation.
3523 EDWARDS ST Upper Marlboro, MD 20774
5 Beds
2 Baths
7,677 Sqft Lot
Key Details
Sold Price $290,000
Property Type Single Family Home
Sub Type Detached
Listing Status Sold
Purchase Type For Sale
Subdivision Edward Estates
MLS Listing ID 1001101609
Sold Date 08/31/17
Style Split Foyer
Bedrooms 5
Full Baths 2
HOA Y/N N
Originating Board MRIS
Year Built 1964
Annual Tax Amount $3,401
Tax Year 2016
Lot Size 7,677 Sqft
Acres 0.18
Property Description
Newly renovated split foyer with five bedroom and two full bath, hard wood floor and ceramic in the basement Granite counter top, new HVAC close to metro, 459 and 50. New roof, new window and siding.
Location
State MD
County Prince Georges
Zoning R55
Rooms
Other Rooms Living Room, Dining Room, Primary Bedroom, Bedroom 2, Kitchen, Bedroom 1
Basement Rear Entrance, Fully Finished, Walkout Level, Windows
Main Level Bedrooms 3
Interior
Interior Features Combination Kitchen/Dining, Kitchen - Eat-In, Upgraded Countertops, Wood Floors, Efficiency, Floor Plan - Open
Hot Water Natural Gas, Electric
Cooling Energy Star Cooling System, Programmable Thermostat, Central A/C
Fireplaces Number 1
Equipment Washer/Dryer Hookups Only, Dishwasher, Disposal, Dryer, Dryer - Front Loading, Oven/Range - Gas, Refrigerator, Water Heater - High-Efficiency, Exhaust Fan, Oven - Self Cleaning
Fireplace Y
Appliance Washer/Dryer Hookups Only, Dishwasher, Disposal, Dryer, Dryer - Front Loading, Oven/Range - Gas, Refrigerator, Water Heater - High-Efficiency, Exhaust Fan, Oven - Self Cleaning
Heat Source Natural Gas
Exterior
Fence Rear, Panel
Waterfront N
Water Access N
Roof Type Asphalt
Accessibility None
Road Frontage Public
Parking Type Off Street, Off Site, Driveway
Garage N
Private Pool N
Building
Lot Description Private
Story 2
Sewer Public Sewer
Water Public
Architectural Style Split Foyer
Level or Stories 2
Structure Type Dry Wall
New Construction N
Schools
Elementary Schools Ardmore
High Schools C H Flowers
School District Prince George'S County Public Schools
Others
Senior Community No
Tax ID 17202278703
Ownership Fee Simple
Security Features Main Entrance Lock,Motion Detectors,Security Gate,Smoke Detector
Special Listing Condition Standard
Read Less
Want to know what your home might be worth? Contact us for a FREE valuation!

Our team is ready to help you sell your home for the highest possible price ASAP

Bought with Ricardo J Calderon • DMV Realty Group, Inc






